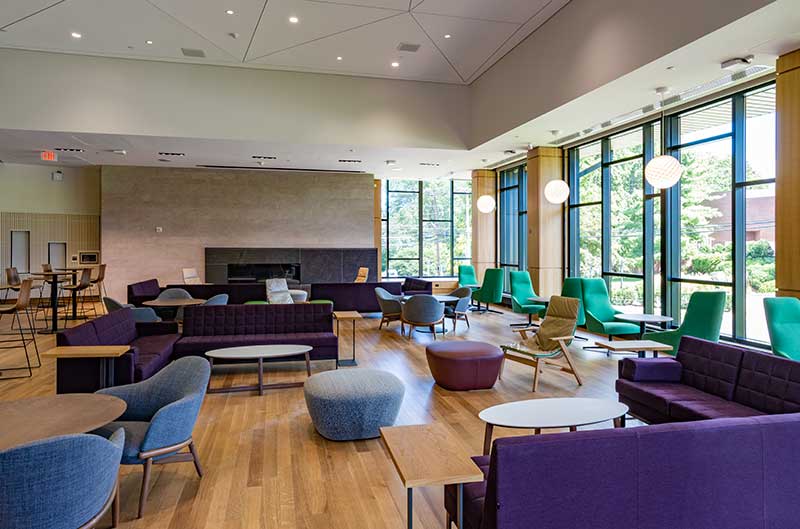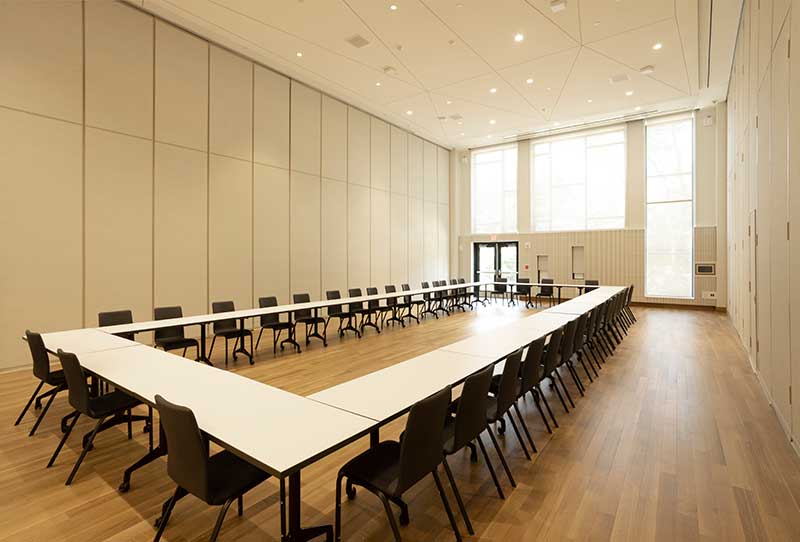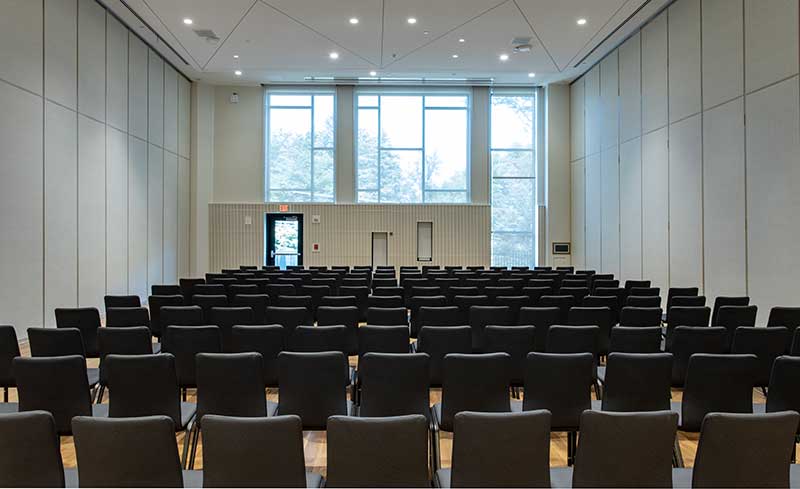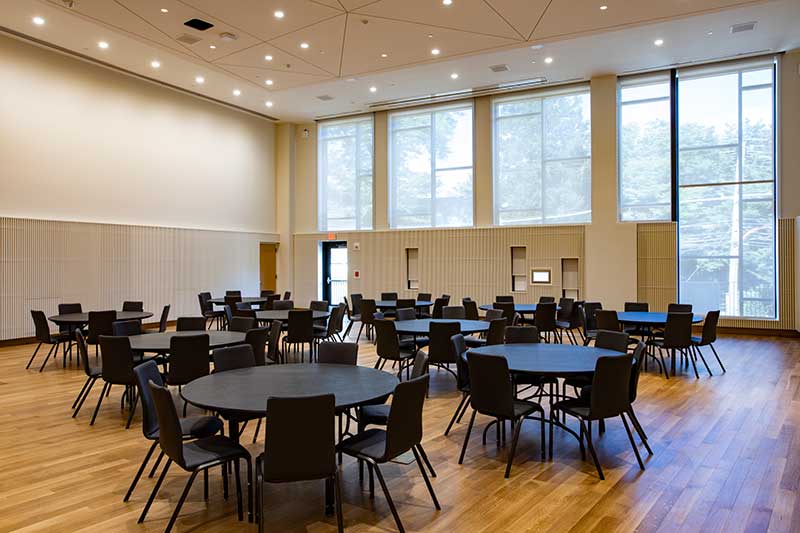The first floor of the Barbara Walters Campus Center is home to a flexible, multipurpose space comprised of three rooms and the Living Room. These rooms can be used individually or combined in a number of ways to accommodate larger groups. Each room features ample windows, featuring translucent and blackout shades, and can be closed off from the Atrium.
The Living Room

Features:
- Fireplace
- Variety of seating and table options
- Projector and screen
- One-touch translucent and blackout shades on deman
- Maximum capacity: 330
Room A:
Demonstrating Meeting Layout

Features:
- Adjacent to the Living Room
- Can accommodate meeting, lecture, or roundtable seting
- Mendola chairs
- Projector and screen
- One-touch translucent and blackout shades on deman
- Maximum capacity: 224
Room B:
Demonstrating Lecture Seating

Features:
- Can accommodate meeting, lecture, or roundtable seting
- Mendola chairs
- Projector and screen
- One-touch translucent and blackout shades on deman
- Maximum capacity: 253
Room C:
Demonstrating Roundtable Seating

Features:
- Can accommodate meeting, lecture, or roundtable seting
- Mendola chairs
- Projector and screen
- One-touch translucent and blackout shades on deman
- Maximum capacity: 299
Rentals Welcome
For more information on the spaces in the Barbara Walters Campus Center and opportunities for rental, please submit a Campus Rental Inquiry.